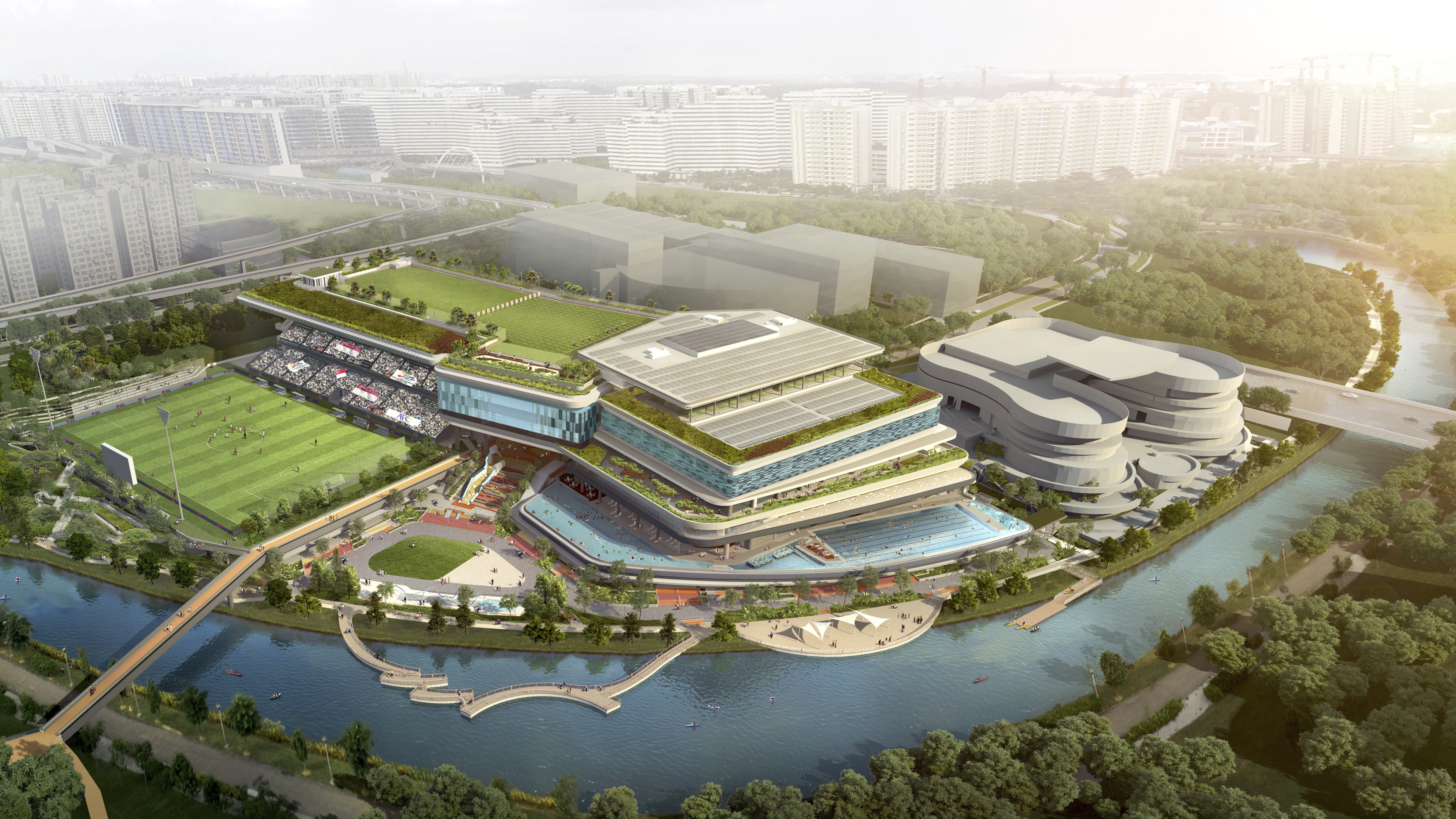
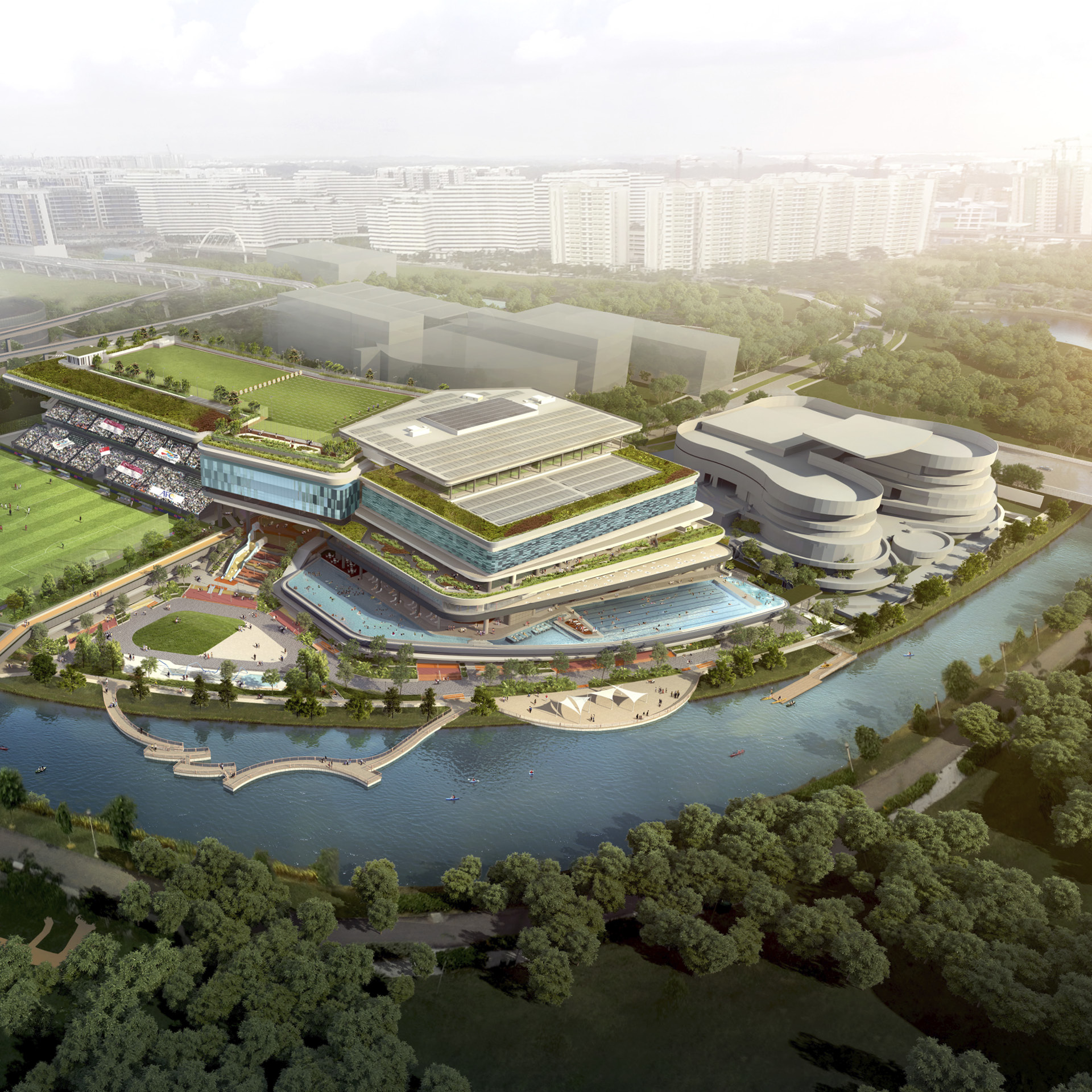


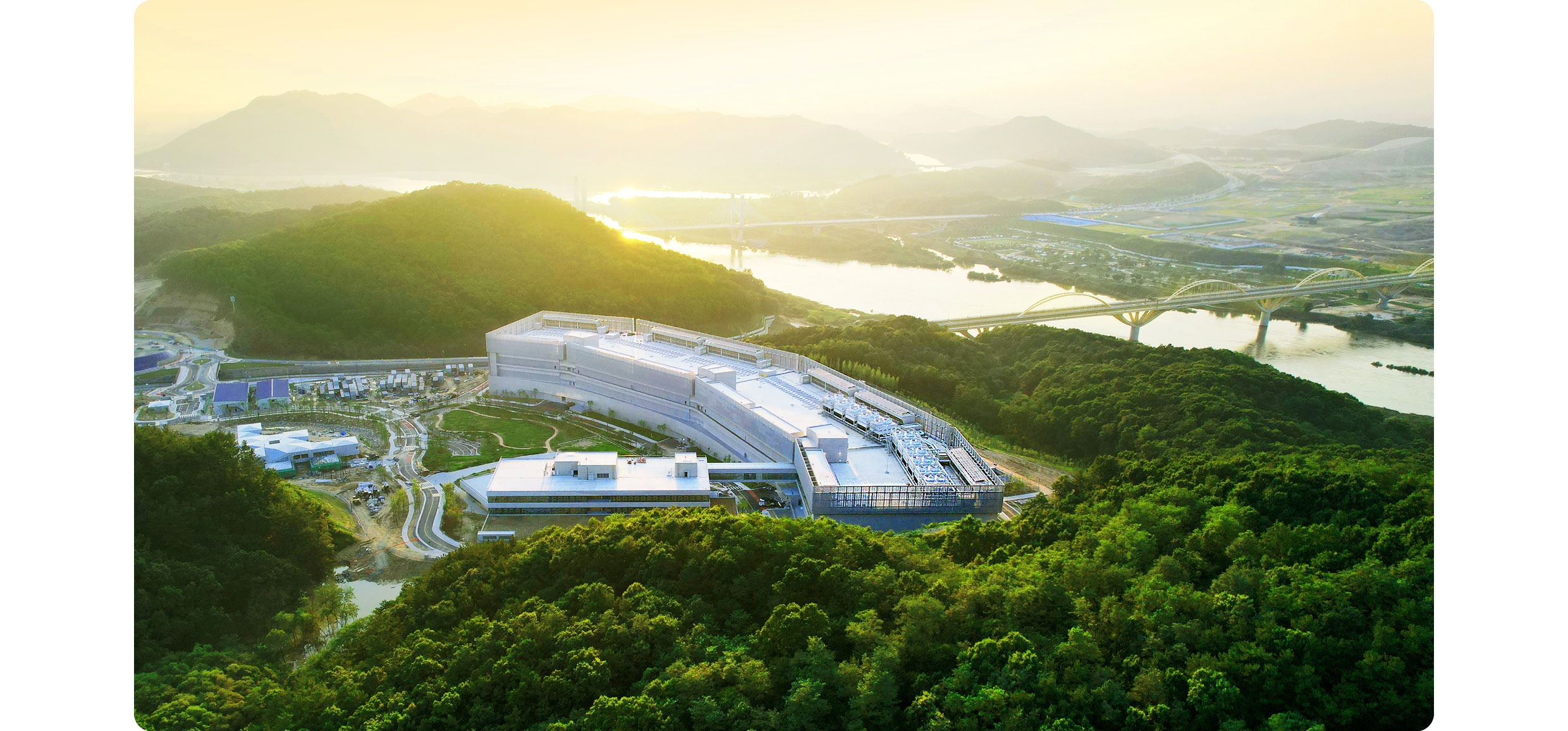
Architecture is a comprehensive art form that embodies the spirit of its time. Its purpose naturally evolves with societal needs and technological advancement. For instance, data centers were once rare before the internet became mainstream, but today they are rising across the globe.

Specialized buildings designed to fulfill specific functions differ significantly from general-purpose structures that serve as everyday living spaces. Their layouts are optimized for functionality, requiring a deep understanding of purpose and a high level of architectural expertise. Hyundai E&C has earned global recognition for its excellence in both general and specialized construction. Let us now take a closer look at some of its latest architectural milestones.
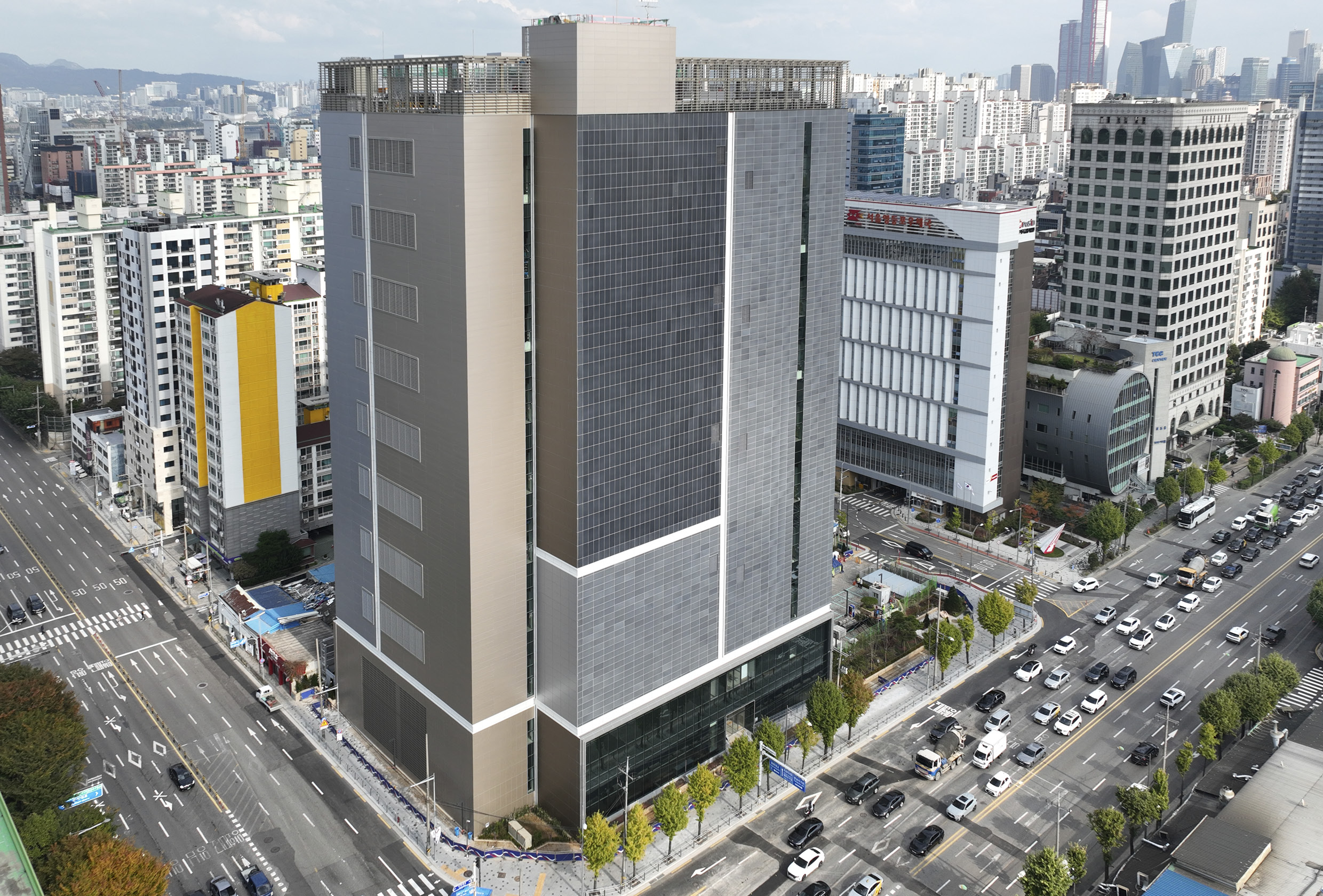
Data centers are specialized buildings designed to store and manage digital information. They serve as centralized hubs for servers that power a wide range of internet-based services, including artificial intelligence (AI), search engines, big data processing, and online gaming. To ensure stable operation, these facilities must support the seamless integration of multiple systems—including servers, networking equipment, storage devices, cooling systems, and power supplies.

Reliability under any circumstance is the cornerstone of data center construction. Any disruption can directly affect the services the facility supports. Therefore, it is essential to anticipate every possible scenario—from natural disasters such as earthquakes and fires to power outages and system failures caused by overheating—during the design and construction process.
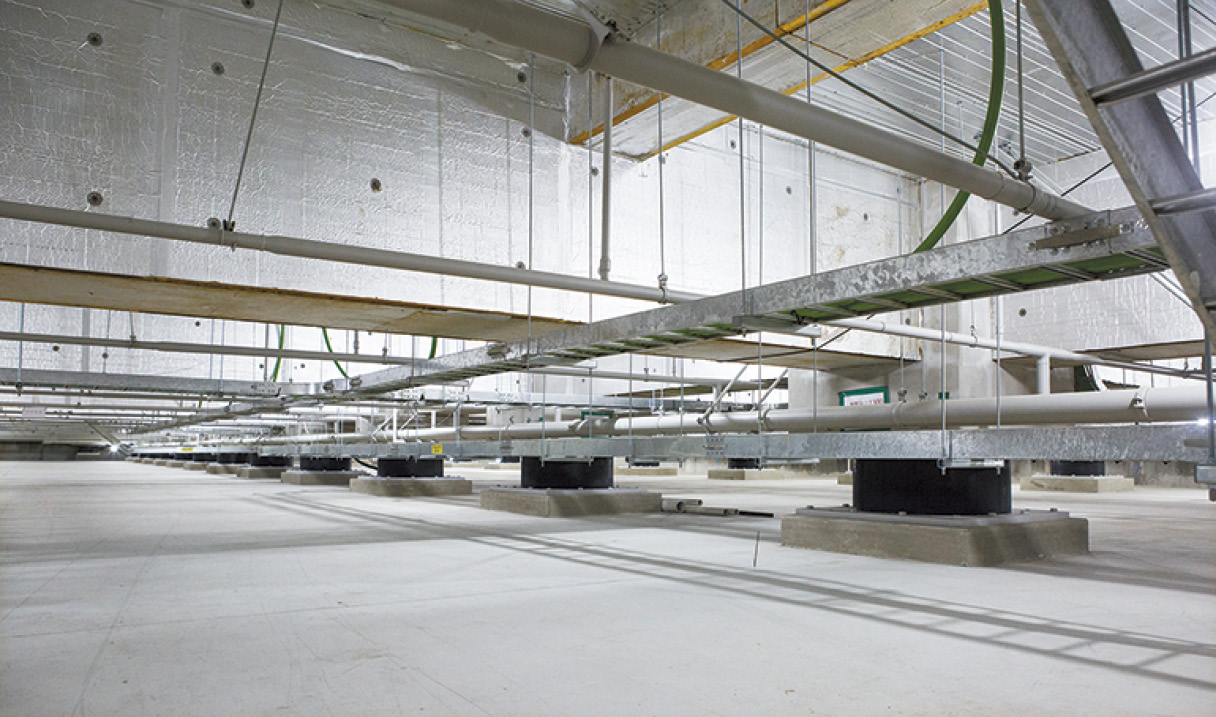
Hyundai E&C applies the same engineering principles to its data center projects. Every aspect—from power supply and communication lines to temperature and humidity control, cooling systems, and security—has been meticulously planned to ensure stable operation. The facilities incorporate both seismic-resistant structures, which protect the building and its interior from structural damage, and seismic isolation systems, which reduce the impact of earthquakes by extending vibration cycles and minimizing transmitted energy. As a result, vibrations are significantly reduced even during natural disasters such as earthquakes or typhoons. In addition, backup systems are in place to protect data using auxiliary power sources in the event of an emergency power outage.
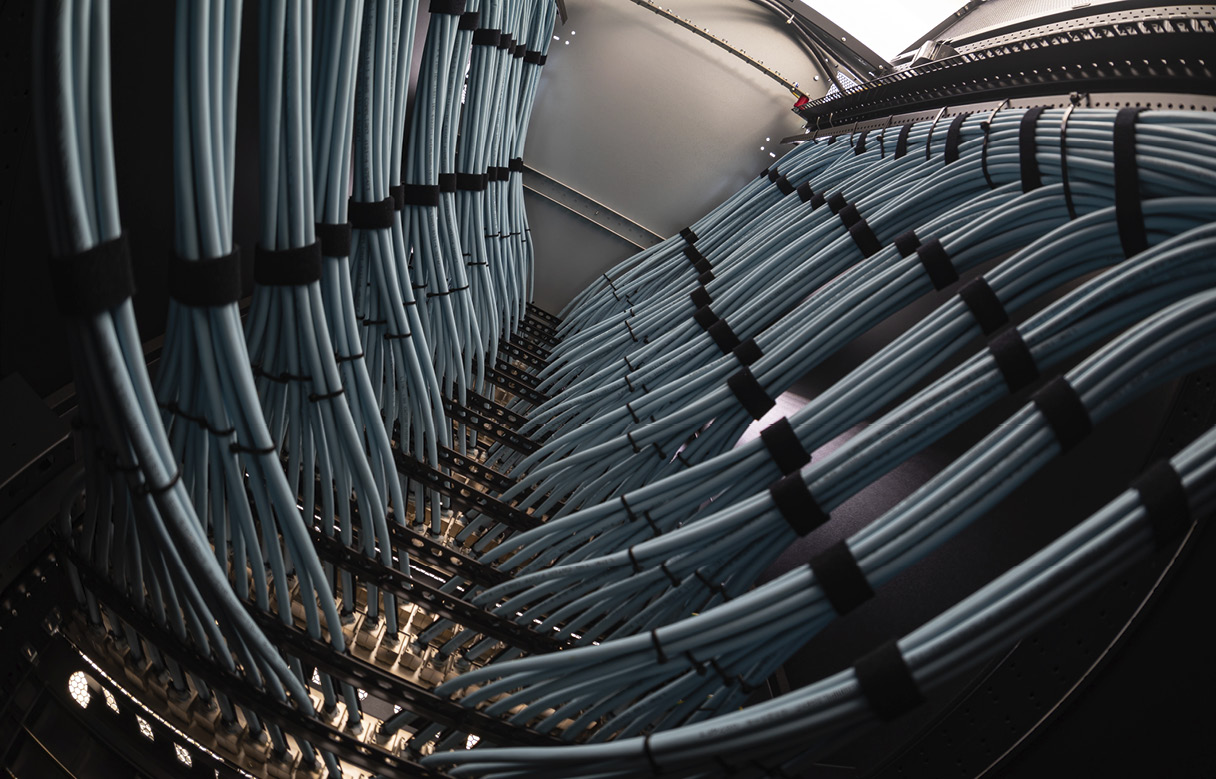
Cooling systems play a vital role in determining the overall efficiency of a data center. The concentrated heat generated by hundreds of thousands of servers can lead to hardware failures, making precise temperature control a top priority. Efficient cooling not only protects equipment but also reduces energy consumption and operating costs. For this reason, Hyundai E&C is actively advancing the implementation of high-efficiency cooling systems.
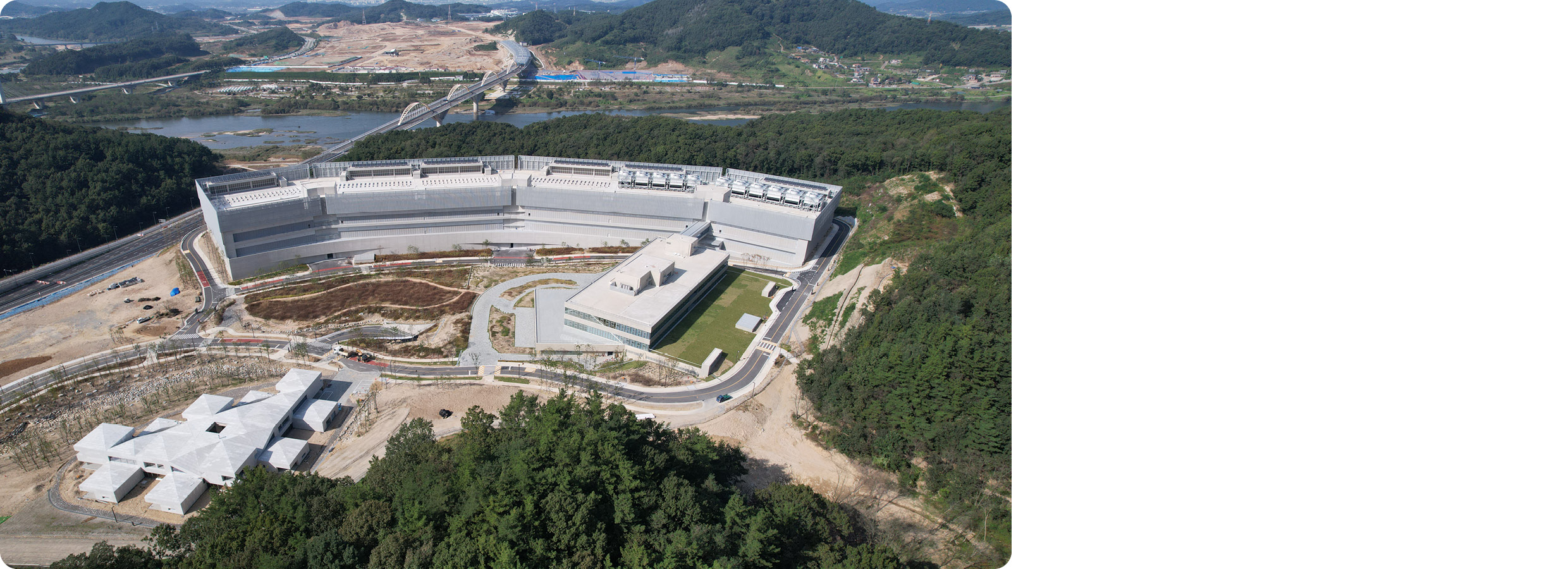
NAVER's Data Center GAK Sejong, completed by Hyundai E&C in 2023, features an eco-friendly cooling system that utilizes natural energy sources such as solar power and wind. The name ‘GAK Sejong’ is inspired by the Janggyeong Pavilion at Haeinsa Temple, which has safeguarded the Tripitaka Koreana for over 500 years—symbolizing a commitment to preserving valuable data for future generations. This hyperscale facility, equivalent in size to 41 soccer fields, employs a hybrid cooling system—the NAVER Air Membrane Unit (NAMU)—which harnesses cool northwesterly winds from the Geum River to enhance energy efficiency and sustainability.
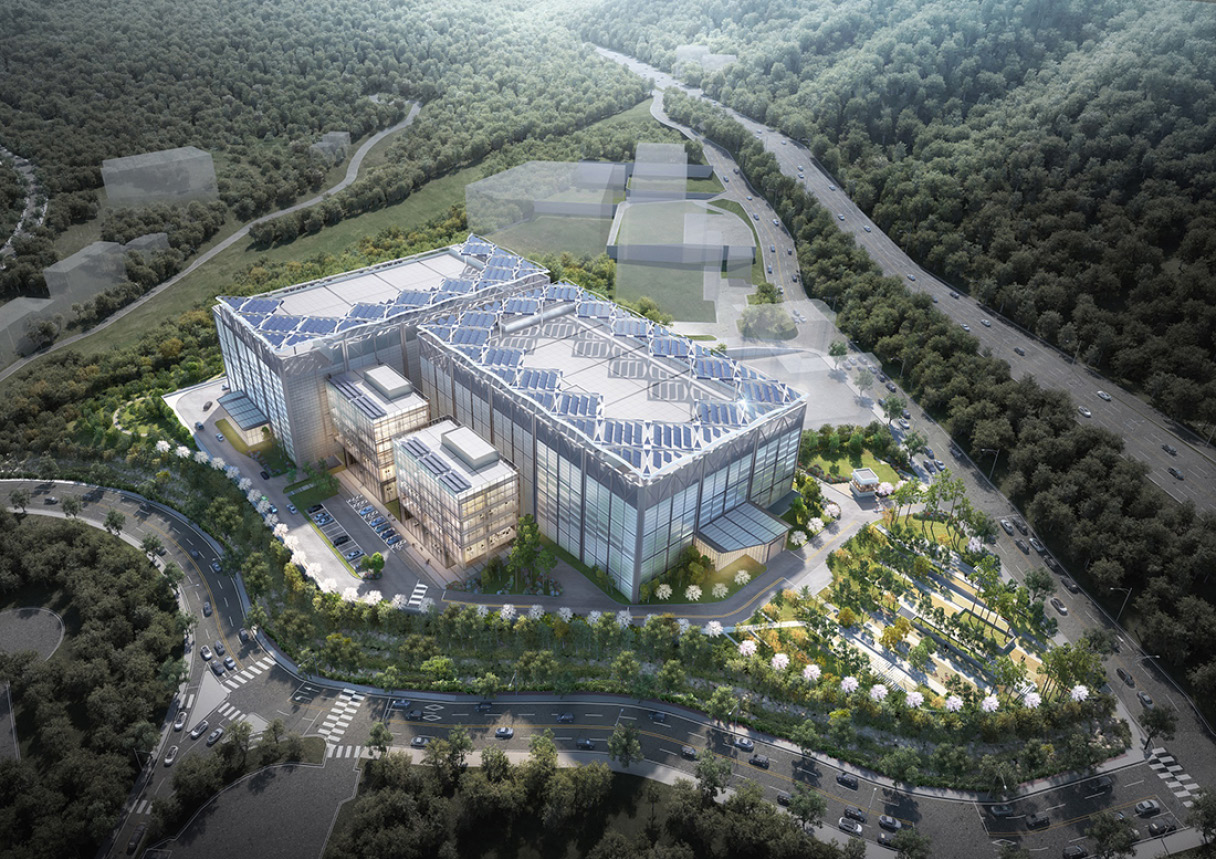
In addition, Hyundai E&C enhances operational efficiency by applying purpose-driven designs to its data centers. A prime example is the Pacific Sunny Data Center in Jukjeon, Yongin, which is set to become Korea’s largest colocation facility upon completion later this year. Concentrating its core technological expertise, Hyundai E&C has developed a center that provides optimal connectivity for all telecommunications providers, regardless of network type. The facility meets global top-tier standards, incorporates eco-friendly design principles, and is engineered to flexibly accommodate rapid IT infrastructure expansion.
Hyundai E&C is currently advancing its data center projects through Pre-Construction Services (Pre-Con), a collaborative approach in which the client, designer, and builder work as a unified team from the early planning and design stages to develop optimal solutions. Among these is a future-ready cooling strategy that enables a transition to immersion cooling—an advanced method in which hardware is fully submerged in dielectric fluid to achieve superior heat transfer and expanded cooling surface area. Through such innovations, Hyundai E&C is positioning itself as a comprehensive solution provider in the data center sector.
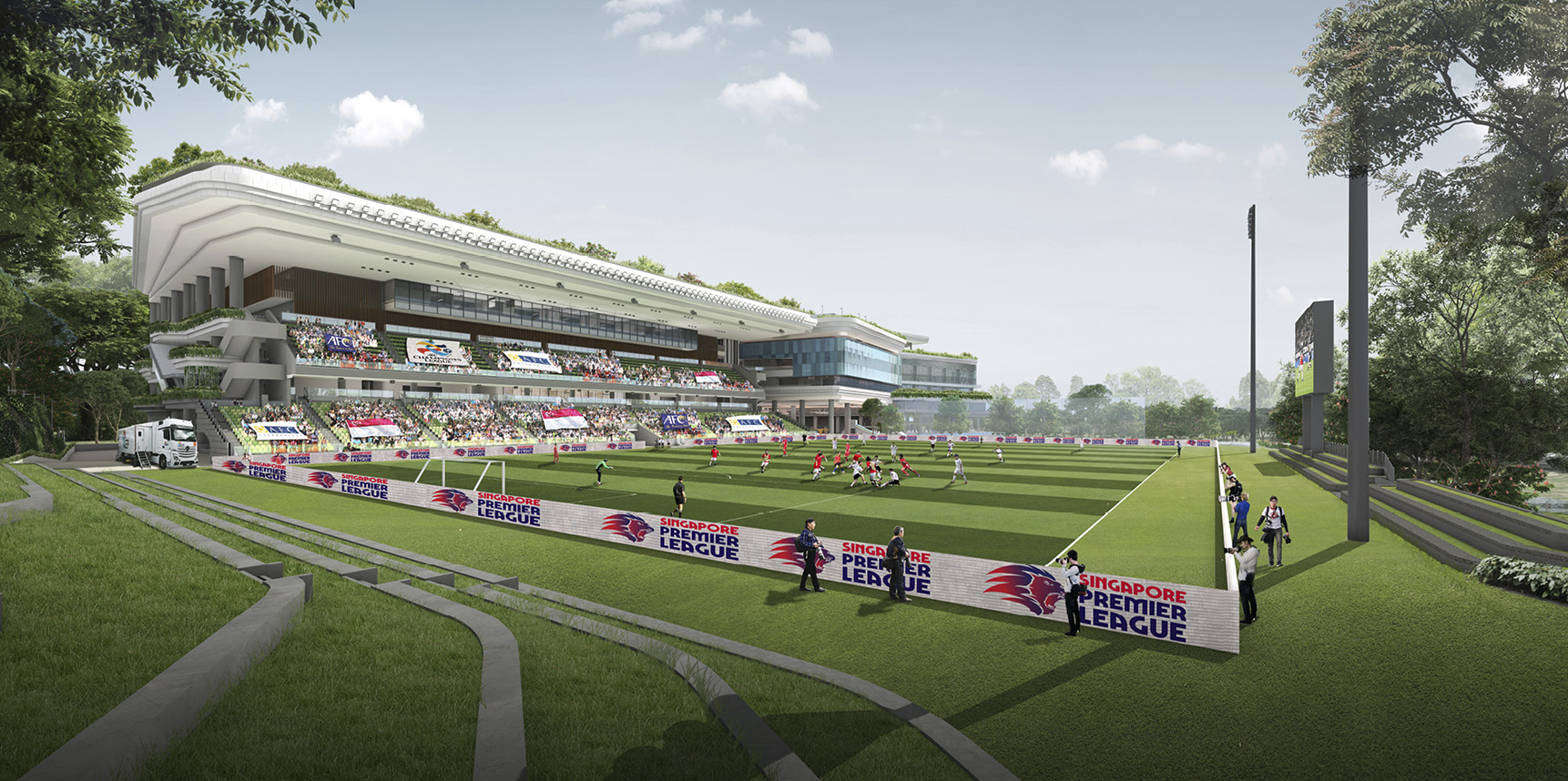
Sports centers and outdoor stadiums are purpose-built spaces designed to accommodate a wide range of athletic activities and events. In particular, outdoor stadiums are often used not only for sports competitions but also for large-scale gatherings such as concerts. To ensure an immersive experience, careful attention must be given to design details—from lighting that meets international brightness standards to ventilation systems engineered to minimize their impact on performance.
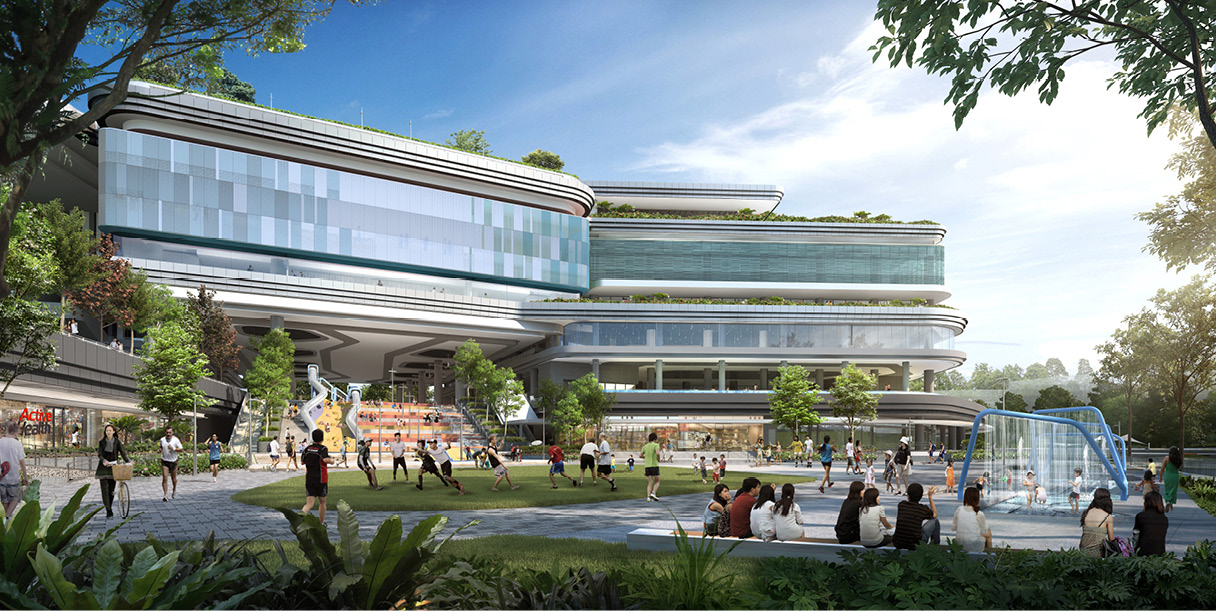
Set for completion by Hyundai E&C this September, the Punggol Sports Centre in Singapore stands as a benchmark for modern sports complexes, integrating both indoor and outdoor facilities. The center features a 5,000-seat football stadium, futsal and tennis courts, archery ranges, competitive and training swimming pools, an indoor arena, and a water leisure center. Singapore aims to utilize this facility to host a wide range of international events.
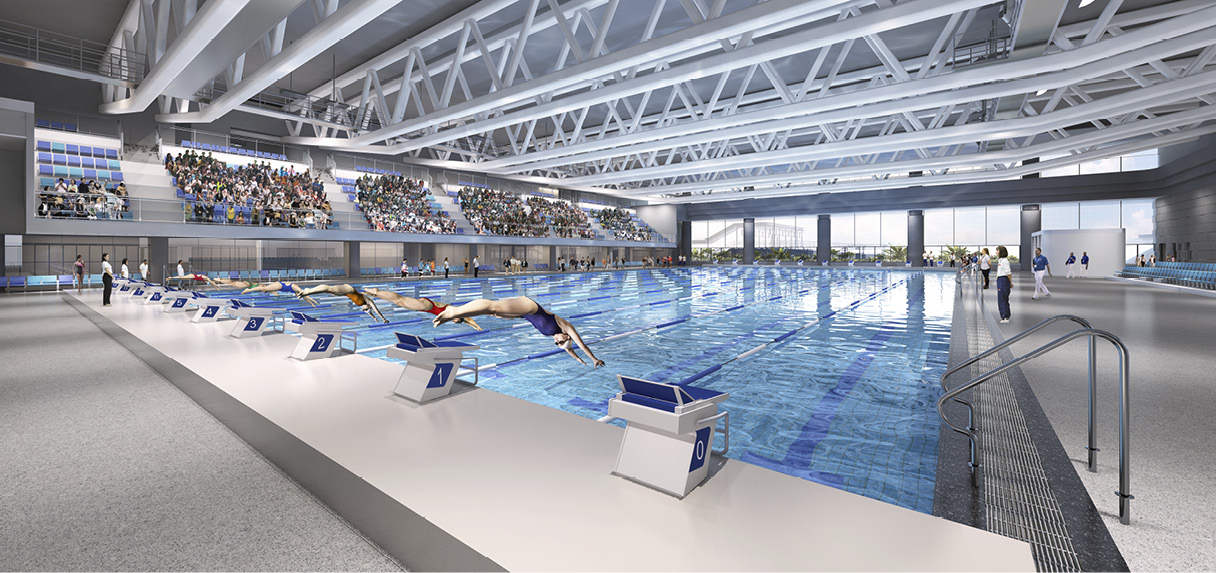

Like data centers and substations, sports centers and stadiums are classified as specialized structures. To create expansive open spaces, it is essential to minimize structural columns that obstruct sightlines. Supporting large-span roofs without interior columns requires advanced engineering solutions. At the Punggol Sports Centre, Hyundai E&C employed mega trusses in the swimming pool and tennis facilities. These oversized triangular frameworks—commonly used in bridges and aircraft hangars—enable the construction of vast, column-free spaces by supporting roofs and walls with minimal internal structure.

Establishing an immersive game environment is a critical element of stadium design. Singapore plans to host major international competitions at the Punggol Sports Centre. In FIFA-sanctioned matches, lighting requirements are as strictly regulated as turf conditions—while standard matches may require around 500 lux, official international games demand up to 2,000 lux. To meet these standards, Hyundai E&C meticulously selected lighting fixtures and conducted multiple simulations to ensure uniform vertical illuminance across the entire field.
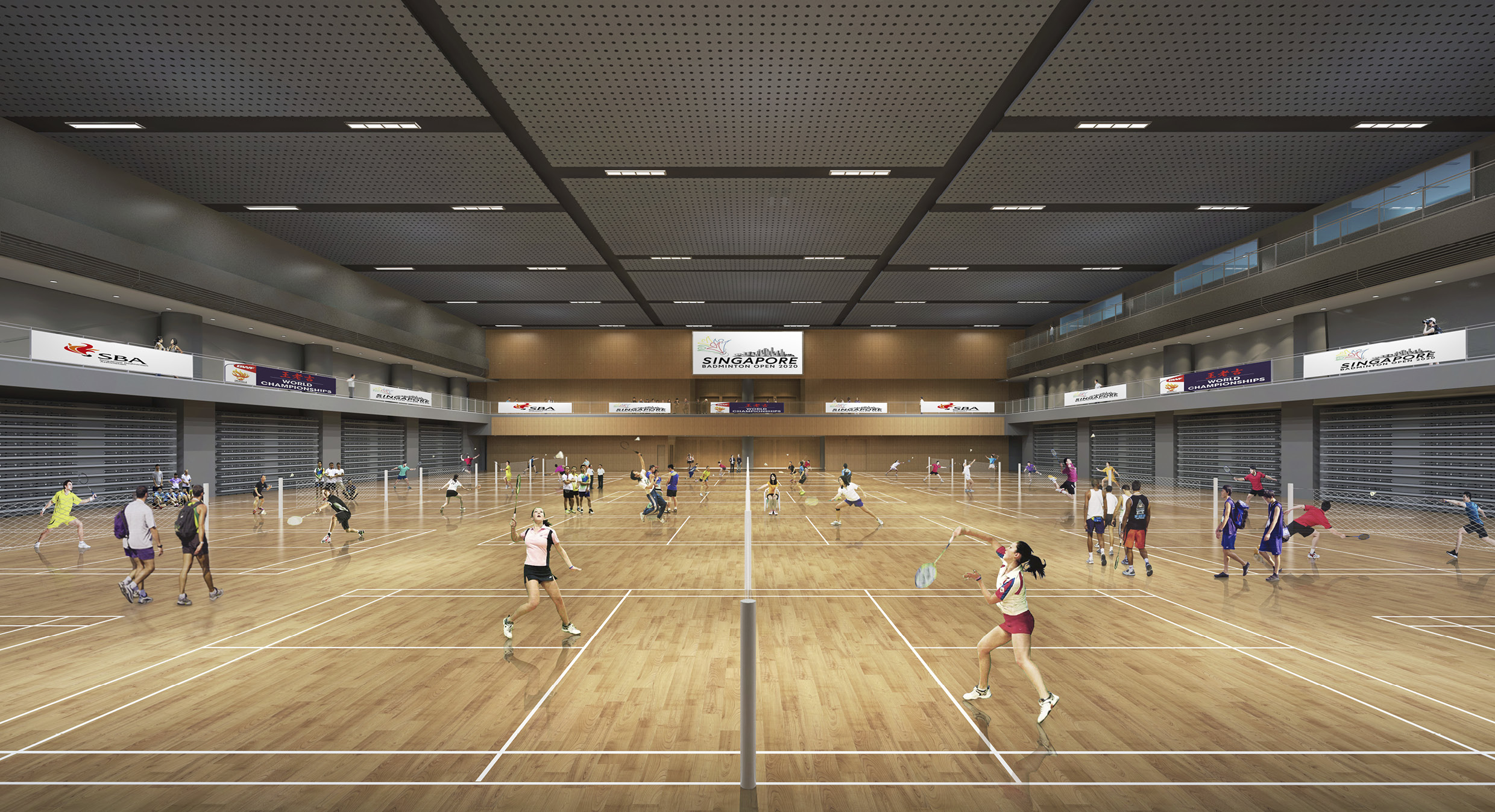
Indoor arenas must be ventilated efficiently without compromising the integrity of the game. In sports like badminton, even subtle air currents from HVAC systems can influence the outcome of a match. To address this, Hyundai E&C carefully positioned air outlets and conducted airflow simulations under varying temperature conditions, ensuring that the ventilation system would not interfere with athletic performance.
Substations convert electricity generated at power plants for distribution to end users. Because they require large-scale equipment—such as transmission lines, distribution systems, and transformers—they are typically constructed above ground in expansive areas. In Singapore, however, limited land availability has prompted a shift toward underground facilities—a transition that Hyundai E&C is leading with its construction expertise.
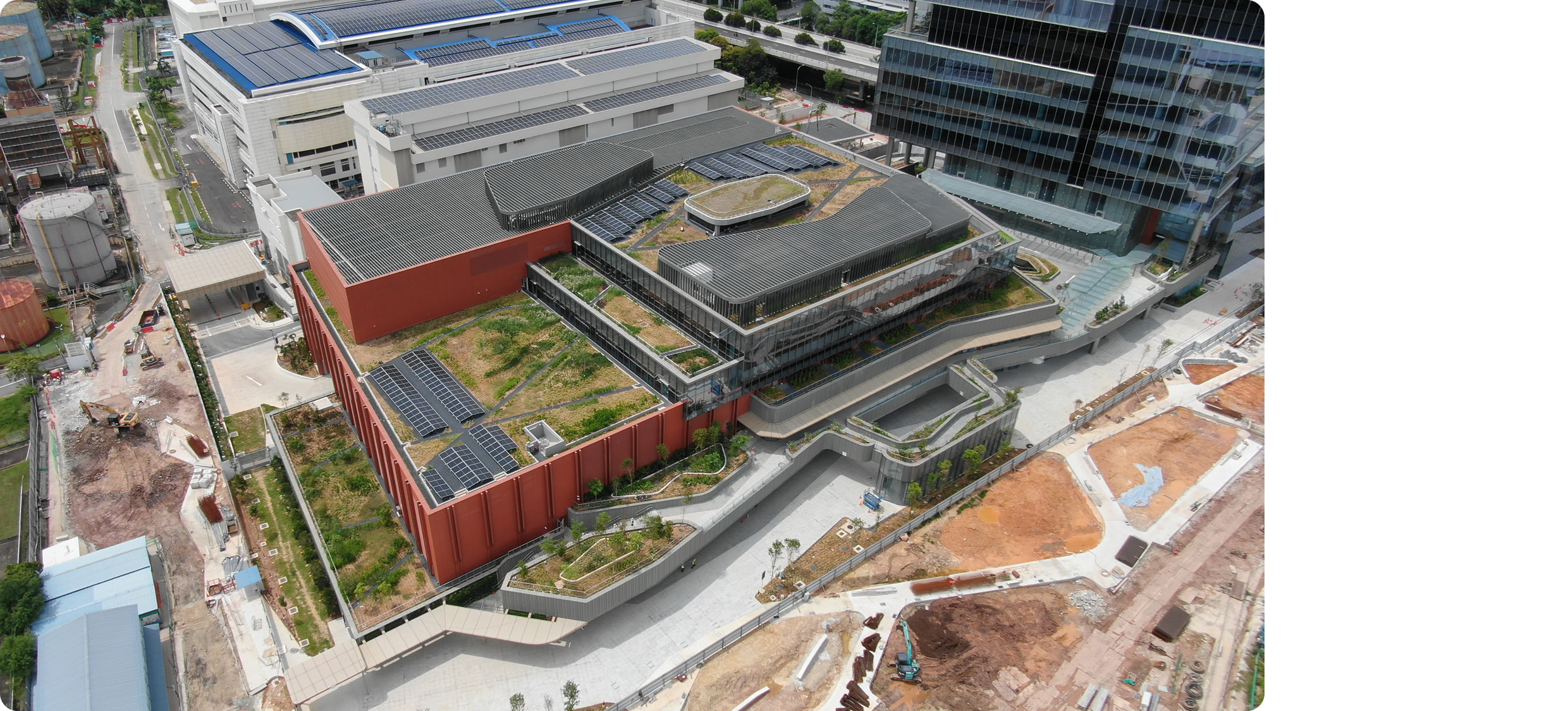
The Labrador Office Tower Project, constructed by Hyundai E&C, represents Singapore’s first land optimization initiative. The project involved replacing an existing substation with a four-level underground facility, and constructing a five-story operations building and a 34-story office tower above it. This integrated vertical development freed up space equivalent to four football fields, making it the largest project of its kind in Southeast Asia.
Safety is the highest priority in underground substation construction. These facilities must maintain structural integrity even in the face of natural disasters such as earthquakes. To meet these requirements, Hyundai E&C employed the Slurry Wall method, widely recognized for its superior structural strength and waterproofing performance. By continuously installing reinforced concrete walls, this method prevents excavation collapse and effectively blocks groundwater infiltration.
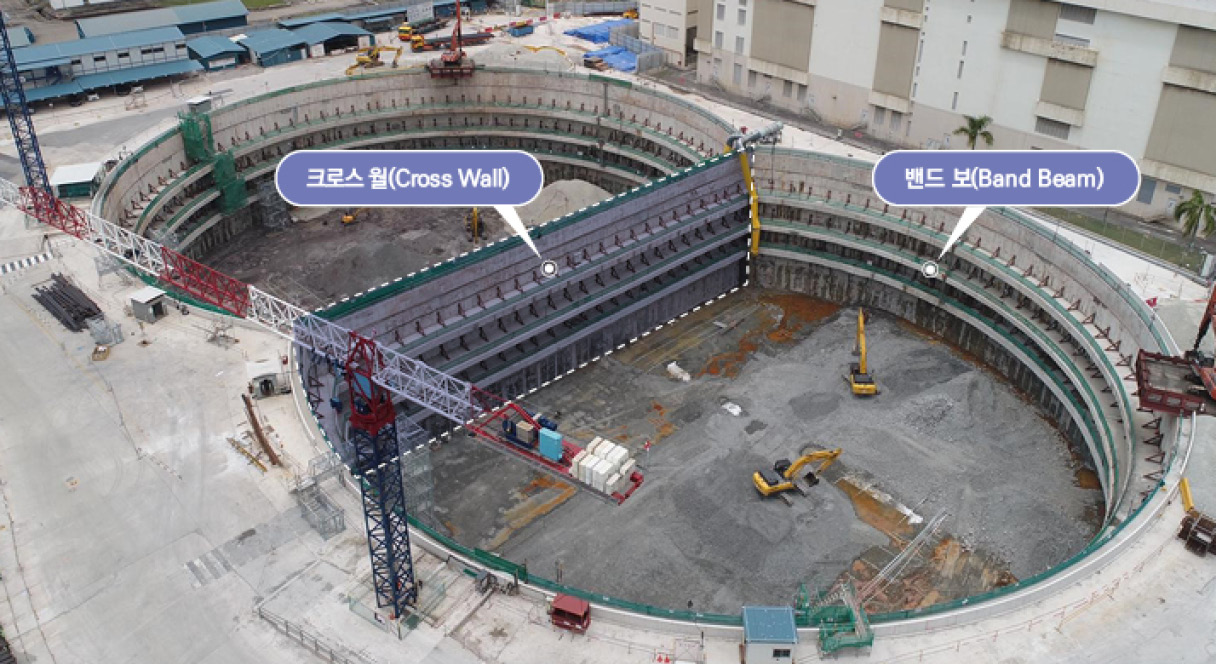
To maximize underground space, Hyundai E&C implemented a Coffer-Dam structure that subdivides the area using partitioned bulkheads—each spanning the size of two football fields. Constructing an underground substation requires the precise installation of equipment, cables, and other systems within confined conditions. Leveraging Building Information Modeling (BIM), Hyundai E&C optimized functional layouts and carried out the construction process through carefully coordinated, sequential phases.

Substations are critical components of national infrastructure and must comply with stringent security and anti-terrorism standards. From the early stages of construction, Hyundai E&C underwent rigorous inspections by Singapore’s Ministry of Home Affairs. To enhance safety, a Transfer Slab—a horizontal structural element that connects the substructure and superstructure—was installed between the underground substation and the ground floor to help protect against potential attacks. Additionally, the aboveground operations center was reinforced with steel jackets around its columns to improve structural resilience.
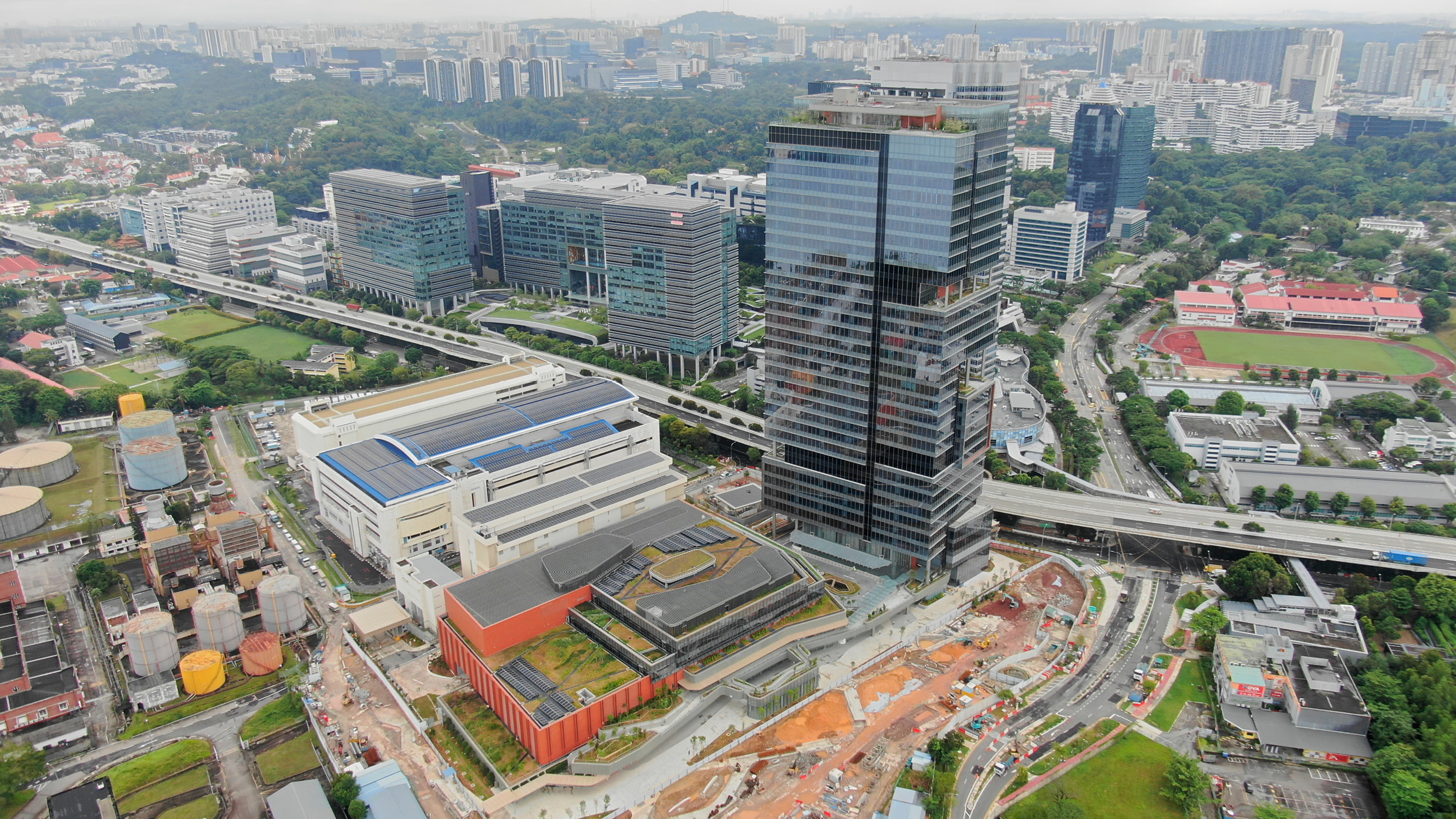
The office tower above was constructed with blast protection in mind, employing blast-resistant design principles through the Concrete-Filled Tube (CFT) method. Unlike conventional structures where concrete encases a steel frame, the CFT approach fills steel tubes with concrete to increase structural strength and maximize blast resistance. Drawing on its infrastructure expertise, Hyundai E&C ensured the building is capable of effectively absorbing external impact energy.
In addition to these examples, Hyundai E&C continues to deliver a wide array of specialized buildings that enrich everyday life. As a global leader in engineering, the company plays a pivotal role across civil works, architecture, residential development, plant construction, and emerging energy sectors. It would not be an overstatement to say that Hyundai E&C is helping to shape the full spectrum of infrastructure and buildings essential to modern society.
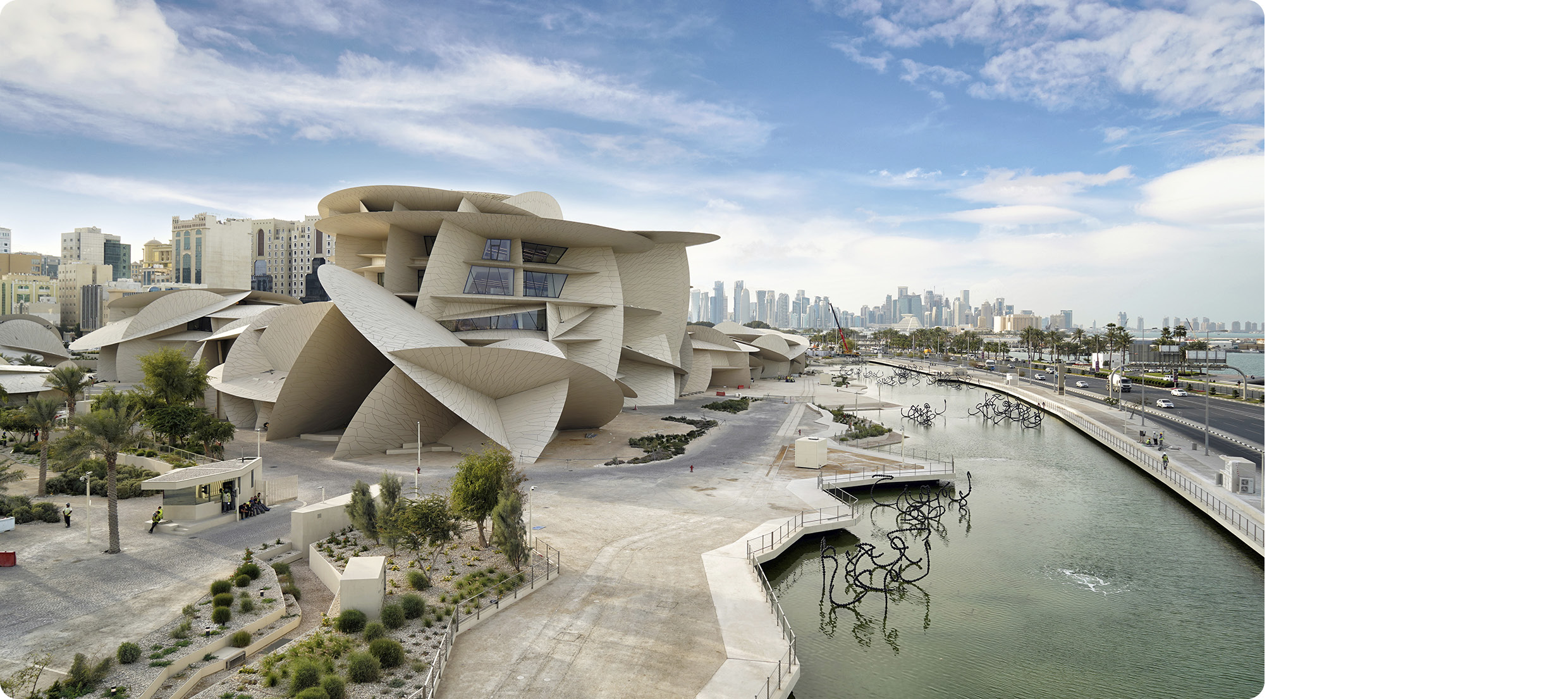
This is why the specialized structures built by Hyundai E&C stand out as truly remarkable. With a profound understanding of each industry and experience gained from projects around the world, the company brings essential architecture to life with flawless precision. Architecture is a vessel that carries the story of our present and the promise of our future—and we look forward to how Hyundai E&C will continue to shape both with beauty and purpose.